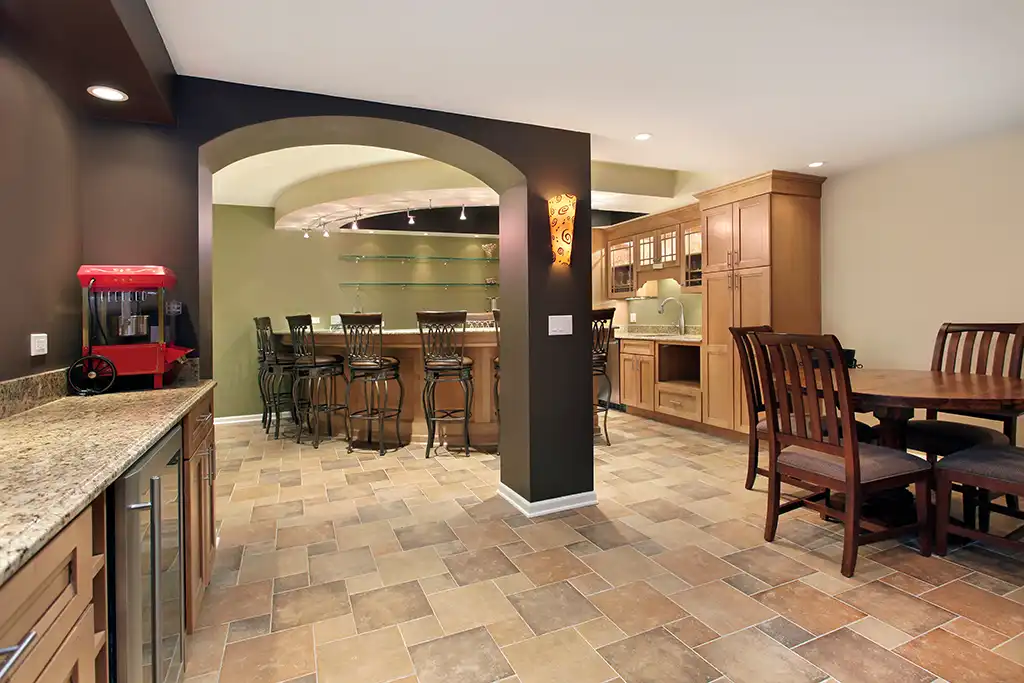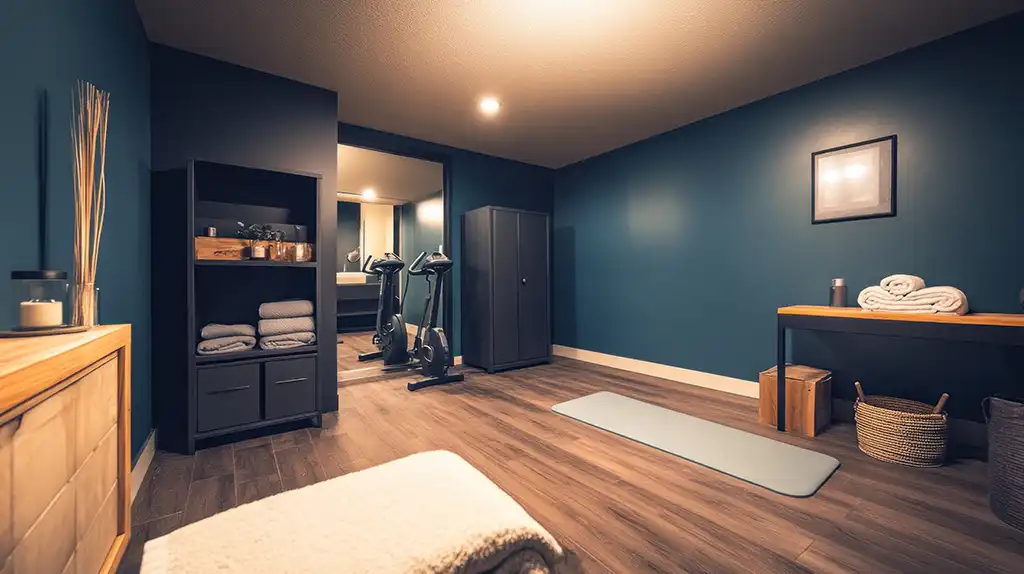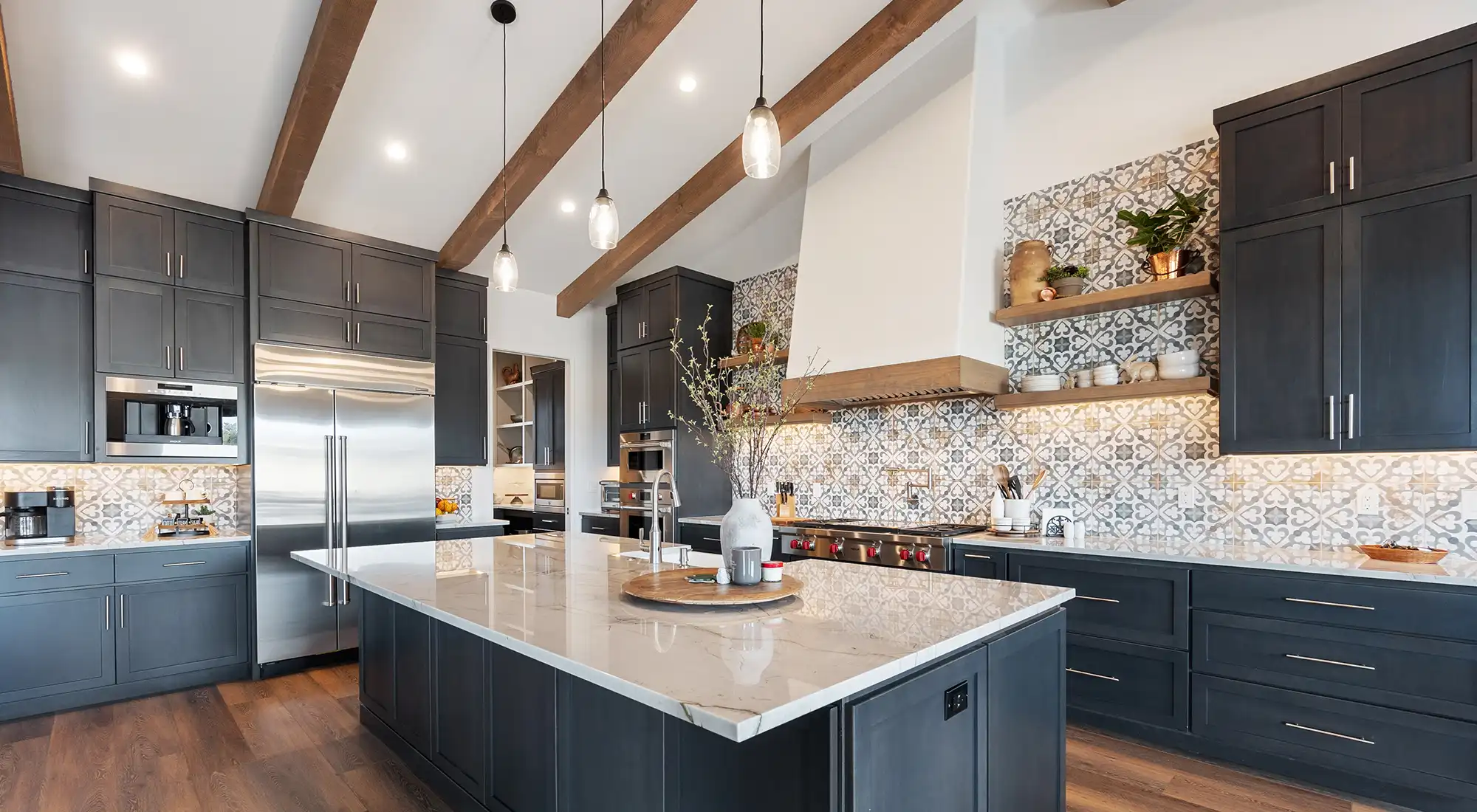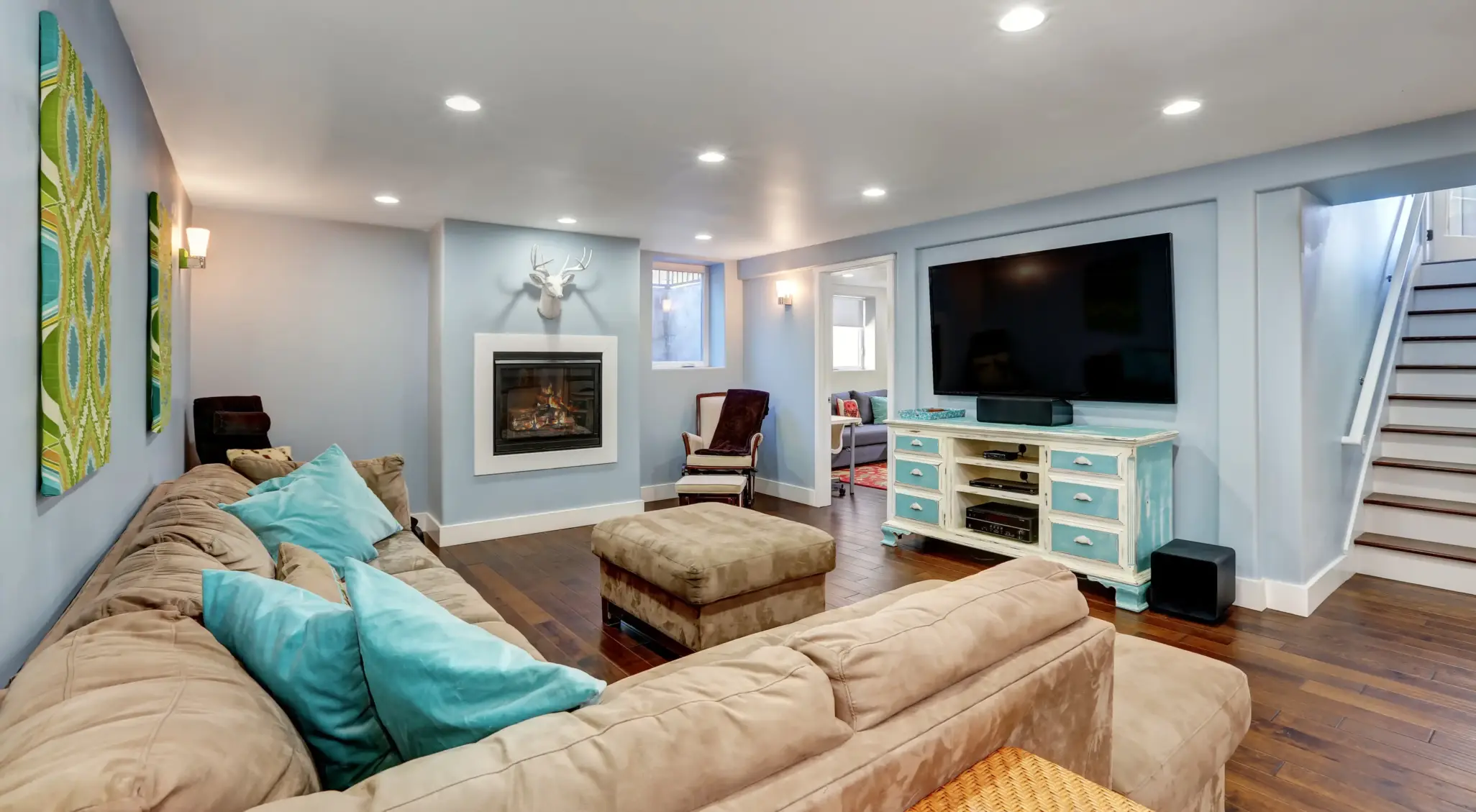A thoughtfully designed basement can transform how you experience your entire home. In Chicago’s western suburbs—where character-filled homes meet contemporary lifestyles—basement remodels are evolving beyond simple finishing projects. Homeowners in Downers Grove, Glen Ellyn, Wheaton, Burr Ridge, Western Springs, Naperville, and La Grange are treating their lower levels as extensions of refined main-floor living. Here’s what design experts are emphasizing for 2025.
Natural Light and Elevated Finishes
Successful basement design begins with light—both natural and artificial. Designers are maximizing brightness through expanded egress windows, glass doors, and lighter color palettes. Flooring selections such as engineered oak or wide-plank luxury vinyl create visual continuity with upper levels while maintaining durability. Layered lighting—recessed cans, wall sconces, and concealed LED strips—eliminates shadows and defines zones, making the space feel intentionally designed rather than renovated.
Purposeful, Flexible Layouts
Modern basements are designed for adaptability. Homeowners are seeking multi-functional floor plans that transition easily from workspace to entertainment area. Built-in storage, concealed cabinetry, and pocket doors allow spaces to evolve throughout the day. In homes where square footage is valuable, combining a media lounge, guest suite, and home office into a cohesive layout delivers exceptional versatility without sacrificing design harmony.
Wellness-Driven Design
Wellness remains a guiding principle in luxury remodeling. Many Burr Ridge and Western Springs homeowners are dedicating lower levels to personal fitness and relaxation zones—complete with mirrored yoga studios, compact saunas, and spa-style bathrooms. Designers recommend moisture-resistant materials such as porcelain tile, quartz, and treated wood veneers to balance elegance with performance. Integrating natural textures, diffused lighting, and improved ventilation ensures a restorative atmosphere year-round.
Refreshing: Small Changes, Big Impact
Basements are now the new social centers. In La Grange and Naperville, custom wet bars, climate-controlled wine displays, and cinematic theaters are defining the next wave of entertainment design. The best projects focus on acoustics, sightlines, and material warmth—incorporating oak paneling, textured fabrics, and ambient lighting to cultivate a polished yet comfortable mood. Thoughtful zoning between conversation areas and viewing spaces enhances both aesthetics and functionality.
Intelligent Comfort Systems
Performance underpins every successful design. Advanced moisture management, radiant floor heating, and smart climate controls protect finishes and ensure year-round comfort. Designers also prioritize sound insulation and layered HVAC zoning, particularly in Wheaton and Downers Grove homes where family activity extends to every floor. Investing in these systems early in the design phase preserves both beauty and durability over time.
Design with Intention
A basement remodel should feel seamless—an organic continuation of your home’s architecture and lifestyle. At Kitchens & Spaces, we approach each project with a balance of design insight and technical precision, ensuring that every choice enhances both form and function.
Whether you envision a sophisticated lounge, a wellness retreat, or a flexible family suite, our design team will guide you through materials, layout, and lighting strategies to create a basement that stands out for all the right reasons.





